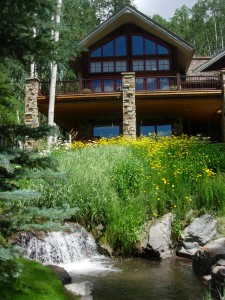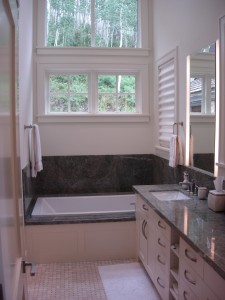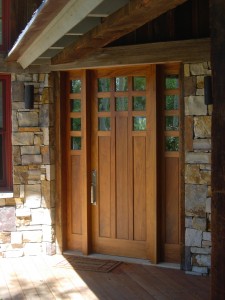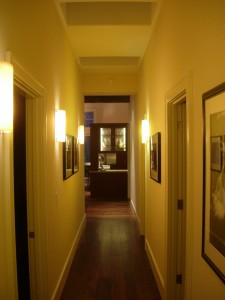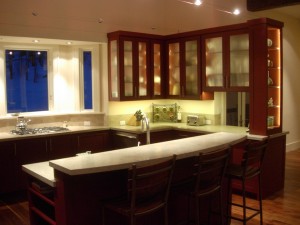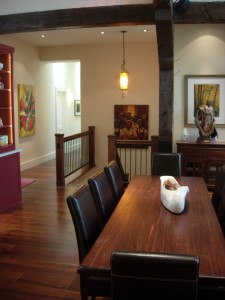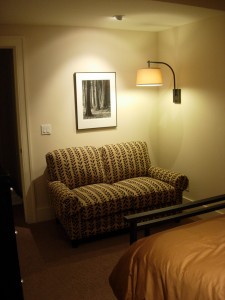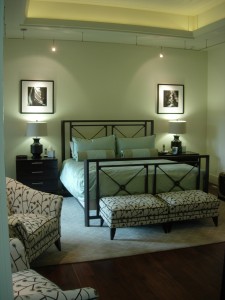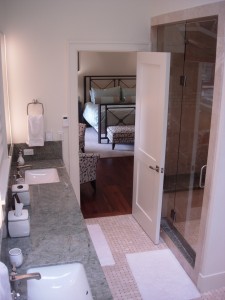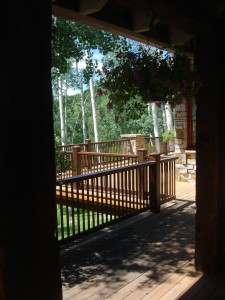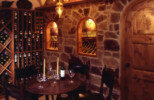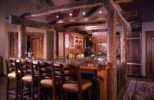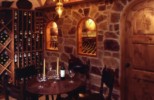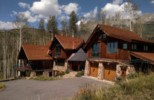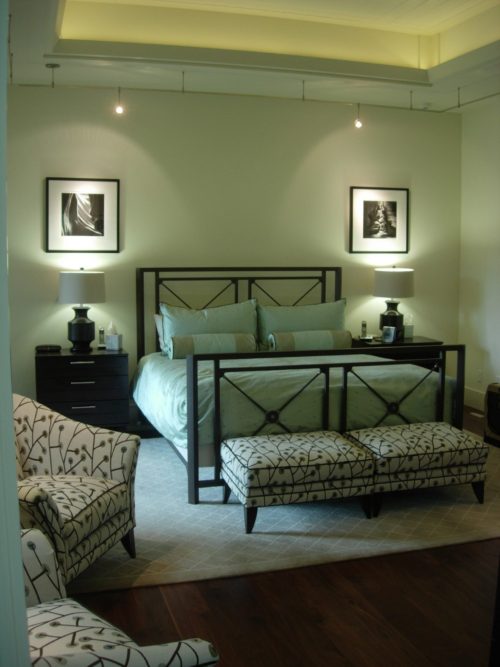
111 Aguire Drive
Interior, Exterior
Remodel / Renovation
Aldasoro Ranch, Telluride, Colorado
111 Aguire Drive – “As can be seen, Jerry is a technically and artistically balanced architect. After all this is so very important on a project such as ours,” stated Betty Nowlin, co-owner.
Most important the owners spend more time in Telluride since the renovation. In fact, the former architecture was out of date. Gerald Ross Architects did a design and plans for a total gut renovation and remodel. Formerly a dreary interior became a light and airy contemporary style.
For example, the master bedroom was updated with a cove ceiling. Increasingly important, the bathrooms were refreshed with Italian basket weave tile and high end finishes. The old pine floor on the main level was replaced with Black Walnut. Decidedly, the modernized lighting now emphasizes the owner’s personal photography. In addition, the newly painted cabinetry renewed the kitchen. Also more food storage was added with a walk-in pantry. The walnut treads and open metal railings replaced the obsolete staircase. This home gained a refreshed look with painted trim and with a lighter wall color all throughout the 2 floors.
A clear difference was on the bottom level where walls were destroyed and rebuilt. As a result the rooms are now more accessible. An office, TV room and bar were added since this area became more organized.
Additionally the outside main door was replaced with walnut wood along with a more contemporary pattern. Also updated were the outside deck and patio. Thus for the deck, the pine railings were replaced with steel. Further, the deck flooring was renovated with hardwood. The back patio became a place for entertaining and to appreciate the revived landscaping. For this reason, the natural water feature is enjoyed more often than in the past.
See the “Nowlin Recommendation” ….

