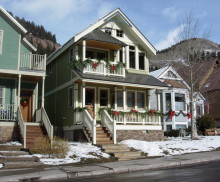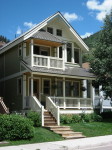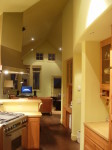
521 W. Colorado Ave., Telluride, CO – Gerald Ross, Architects
Historic District Victorian
Contemporary Home
Telluride, Colorado
521 W. Colorado Ave. – As can be seen, this home was built in the Telluride Historic District on the main street. A Historic District is defined as a section of a city or town containing older buildings considered valuable for architectural reasons. With this in mind, homes must adhere to strict regulations according to the HARC Design Guidelines and National Historical Record. To point out, Gerald Ross, Architects were able to pass this design through HARC in 2 meetings. Consequently local districts especially on the main street, encourage better quality design. To emphasize the exterior adheres to the Victorian look but the interior is in a contemporary style.
The lots in Telluride are small but surprisingly this lot contains 2 homes. Originally the lot consisted of a smaller home at the alley. The owners had a growing family so under those circumstances, they needed a larger and more organized contemporary home. For this reason, there is a master bedroom, 2 bedrooms all with connecting bathrooms and a 1/2 bath. Significantly the main floor is an open floor plan with kitchen, dining room and living room with views of the Telluride Ski Area. Notably the living room also has views of the Bear Creek Preserve.
“There are probably a million reasons why someone would pick one architect over another. In particular what I saw in Jerry was his creativity” stated by owners Cindy and Rick Fusting. “In fact it is sort of funny that tourists are outside taking pictures of the house. Being in the real estate profession, I understand that architecture sells the home. In general, it is not the process but the creativity shown in the end result.”
- Kitchen with open floor plan to dining room & living room
- Front entrance on Colorado Ave.
- Open contemporary floor plan



