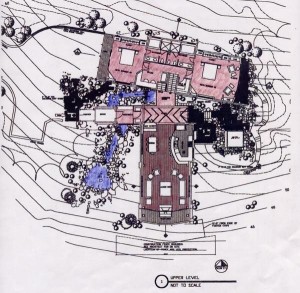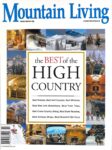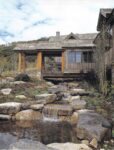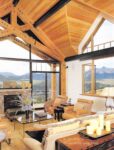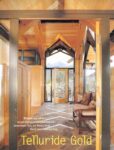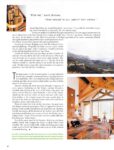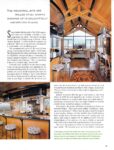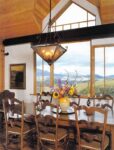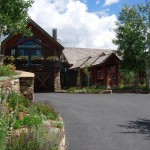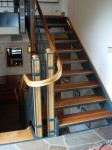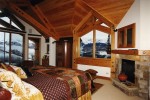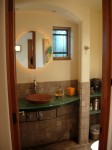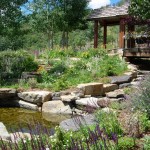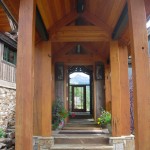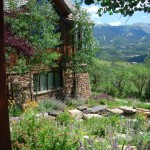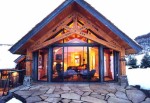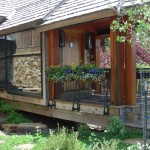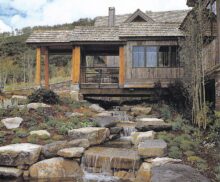
110 Bernardo, Aldasoro, Telluride, CO – Gerald Ross, Architects
Mountain Contemporary Home
Aldasoro, Telluride, Colorado
SEE NEW ADDITION TO 1997 HOME. FINISHED OCT. 2023!
110 Bernardo Drive – As shown below, this home featured in Mountain Living Magazine is a real showpiece. After all, it was designed for the mountain views as the priority along with a comfortable contemporary feel. One of the 1st of its kind in Telluride, Gerald Ross, incorporated recycled Doug Fir trusses from a Utah railroad trestle. Included was steel from the Industrial Age to make a bold statement. Furthermore, Gerald fondly calls the architecture “Mount-Industrial.”
To emphasize the entry axis, it contains a picture perfect view of Mount Emma. In detail glass walls overlook the water feature that flows under the entrance. Also the cherry flooring and Doug Fir ceilings provide warmth and a relaxing atmosphere throughout the home. For this purpose, an open floor plan allows easy access and excitement to the complex design. As a result, this mountain contemporary design is a departure point from the rustic homes normally constructed in the region. Notably the architecture is still timeless today.
Another key point, is the contemporary kitchen and bar with a significant accent steel canopy. The dining room is part of the open floor plan. Noticeably the staircase makes a statement with steel channels, rope lighting and cherry treads. Markedly the master bedroom with private bath maintains solitude and serenity. In addition, there is a guest suite bedroom with bath, 3 additional bedrooms with bath, TV room, a secluded 1/2 bath and office.
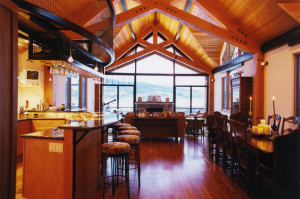
Especially relevant, great room with panoramic views of the Telluride ski runs, Wilson Peak and Sunshine Mountain
In fact, Mountain Living Magazine, “The Best of the High Country,”only comes out once a year over the Christmas holidays. Importantly this magazine highlights 2 projects. For this reason, Gerald Ross, Architects were honored to have 110 Bernardo featured. To sum up, this is a unique piece of architecture.
110 Bernardo Drive Sketch Plan Design
