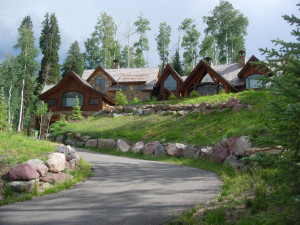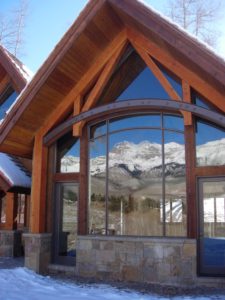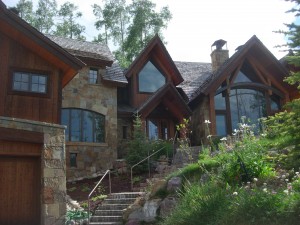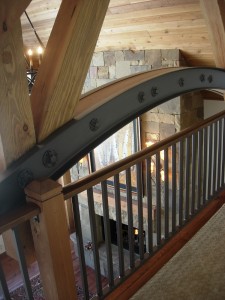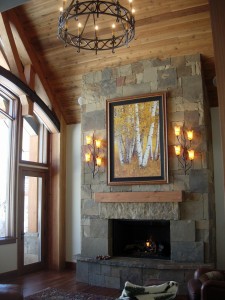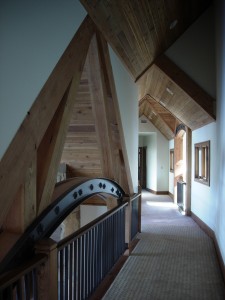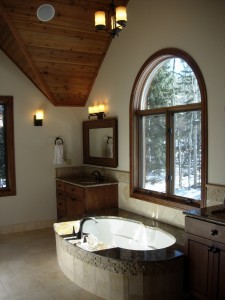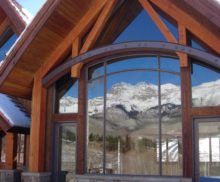
206 Russell Drive, Mtn Village, Telluride, CO- Gerald Ross, Architects
Formal Mountain Home
Mountain Village, Telluride, Colorado
206 Russell Drive – No doubt this home was created with the San Sofia Mountain Range views in mind. Meanwhile it over looks the 4th Fairway of the Telluride Ski & Golf Course. In fact, steel beams from the Industrial Age gives this home a sense of strength and stability. However by applying rolled steel channels along with hard wood materials allows a contemporary feel to the architecture.
Equally important is the awe-inspiring driveway with stone layering for support and interest. In addition, the central entry element to the home is of importance and excitement with more terracing. Also the grand stone staircase brings a layering effect to the entrance. At certain hours of the day, the great room windows create a reflection of the mountains across the valley. Another key point is the attractive landscaping.
Although there are 2 levels, the 5 bedroom and 5 1/2 baths are within easy access. Moreover the 5600 square foot home does not feel large since it retains a cozy atmosphere. Also the open floor plan adds interest from room to room. Furthermore hardwood floors and ceiling allows a comfortable atmosphere. Due to the winter months, the stately fireplace is a must for warmth and appeal. More rolled steel channels were applied in the upstairs hallway overlooking the living room. This brings uniform design from the exterior to the interior living space.
What’s more, the owners are from Texas who enjoy skiing, hiking, and other outdoor activities with the kids. After all this is a great getaway to escape the Texas heat in the summers.

